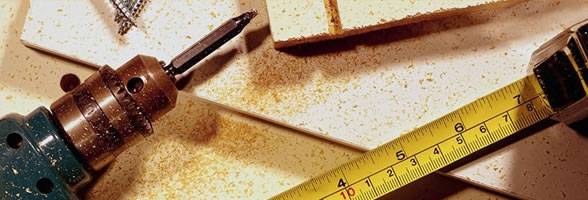
Nai Nam Communal House
17/06/2016 21:09This village communal house is located at Nam Son Block, Hoa Cuong Ward, Hai Chau District. It was built in the year of At Ty (1905) to worship the village god of security and justice, the local gods of the earth, and the village ancestors.

Nai Nam communal house reflects much of the Nguyen Dynasty’s culture with a pantile roof, brick walls, two dragons flanking a moon, a well-matched pair of phoenixes, and bats carrying peaches in their mouths. All of these are skilfully formed from shards of pottery.
The interior of the house is divided into three sections with two lean-tos. The front one is 11.7 metres long and 7.9 metres wide, and the rear one is 4.1 metres long and 3.9 metres wide. There are 24 pillars made of jackfruit wood arranged in four rows, and each pillar is 2.5 to 4.1 metres high. The structure of the rafters is “chong ruong - gia thu” (pillars with supporting base - beams supported by pillars leaning against the wall). The gable is skilfully and ingeniously carved by talented craftsmen from Kim Bong Village (Hoi An) with the motifs of a carp changing to a dragon, and ornamental floral designs.
In the past, there used to be annual ceremonies to pray for blessings and security at the full moon of the second lunar month, and on Lunar New Year’s Eve.
During the wars against the French and the Americans, the village communal house was used as a resistance base, and it witnessed the admission of new members to the Communist Party, the preparation of political armed forces for attacks on Da Nang in 1950, 1951, 1960 and 1975, as well as the sacrifice of numerous local residents in the revolutionary cause.
Nai Nam Communal House, with its valuable fine art and architecture, is well-known today as a typical example of a village communal house. It was recognised as a national relic by the Ministry of Culture and Communication on 4 January 1999.
—————
